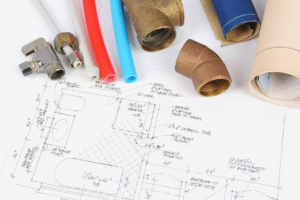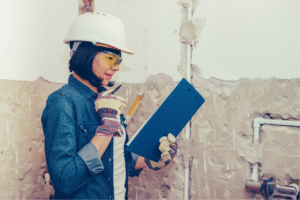
A smart bathroom layout blends style and usability. Whether compact or spacious, planning is key to functionality.
🛠️ Tips to Design the Ideal Layout:
Measure Your Space Precisely
Start with accurate dimensions to plan fixture placement without overcrowding.Zone It Right
Separate the wet (shower) and dry (vanity, toilet) areas to prevent water damage.Plan for Storage
Add built-in cabinets, floating shelves, or under-sink storage for a clutter-free look.Optimize Traffic Flow
Avoid placing toilets directly in front of the door or creating tight entryways.Lighting and Ventilation
Ensure enough natural light and proper ventilation to prevent humidity buildup.
Renubath’s expert designers can help you create a layout that balances style with everyday practicality.
Share this :
admin




Hi, this is a comment.
To get started with moderating, editing, and deleting comments, please visit the Comments screen in the dashboard.
Commenter avatars come from Gravatar.